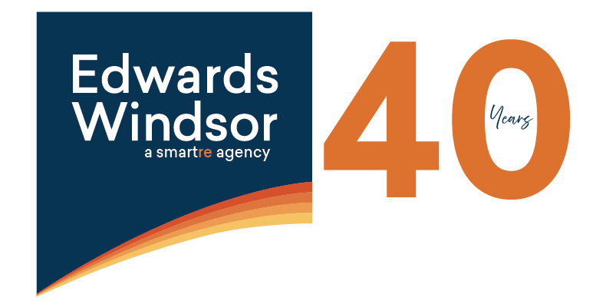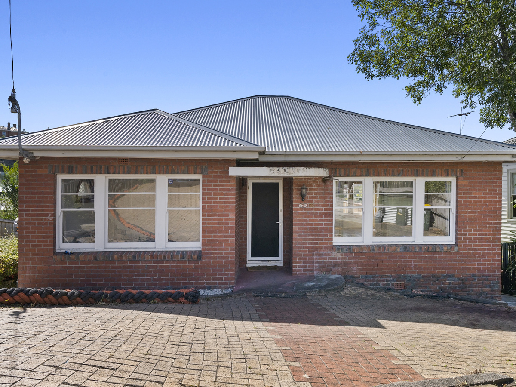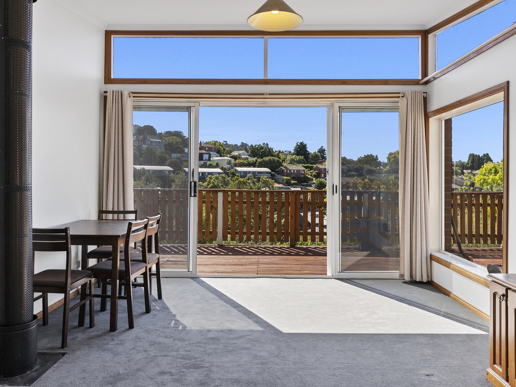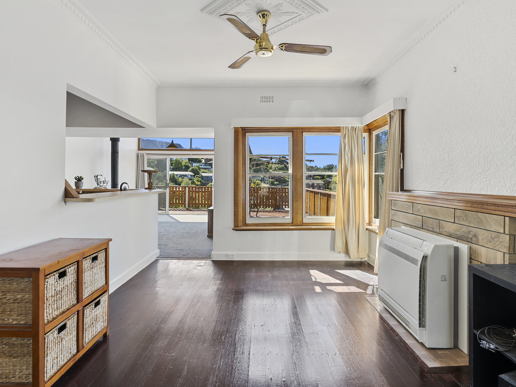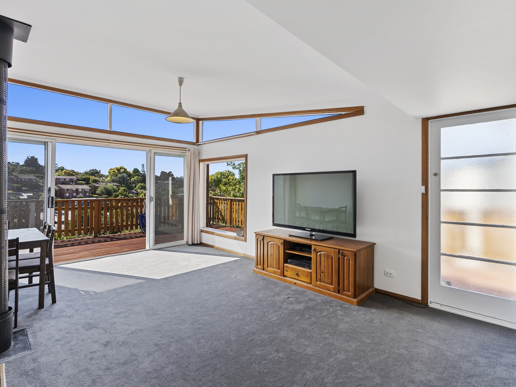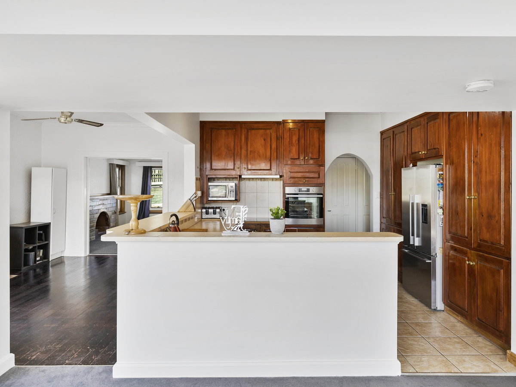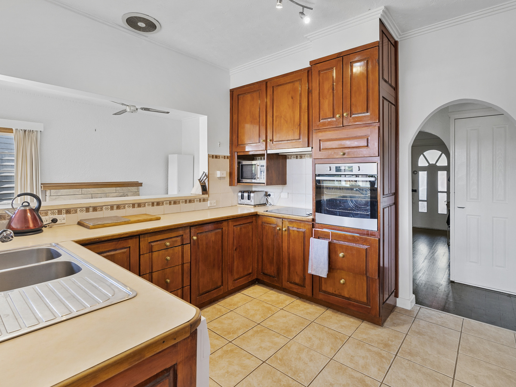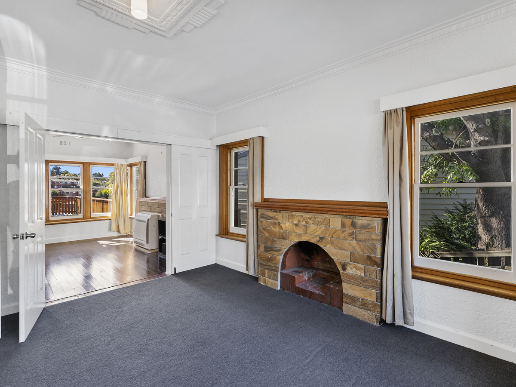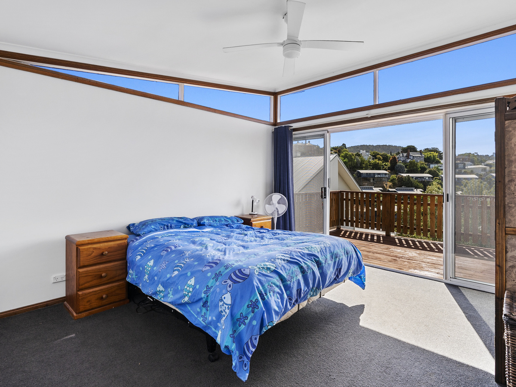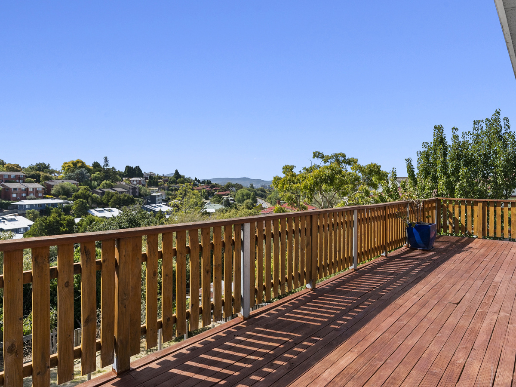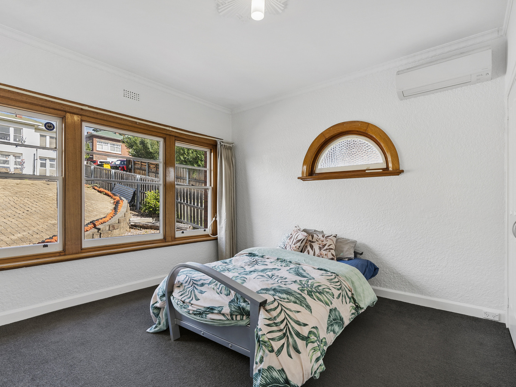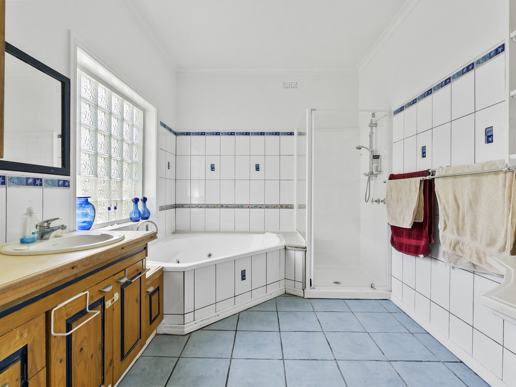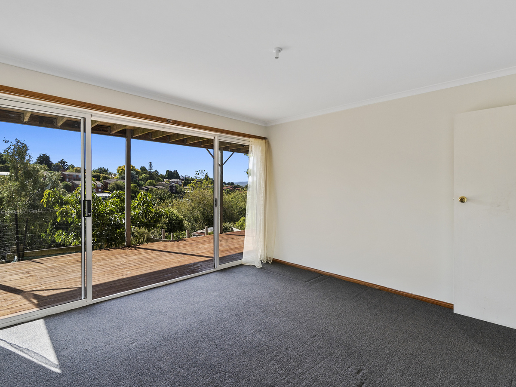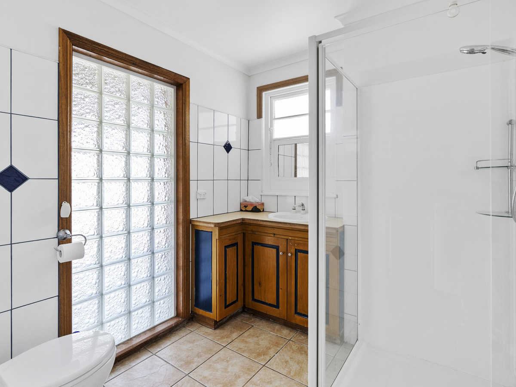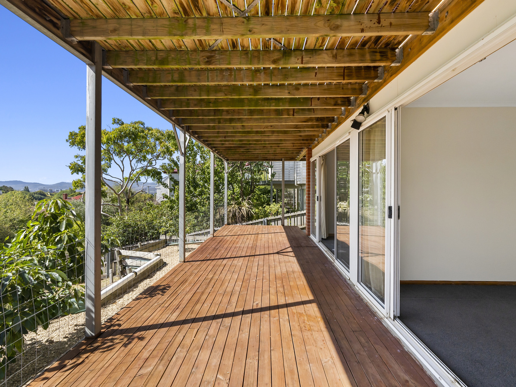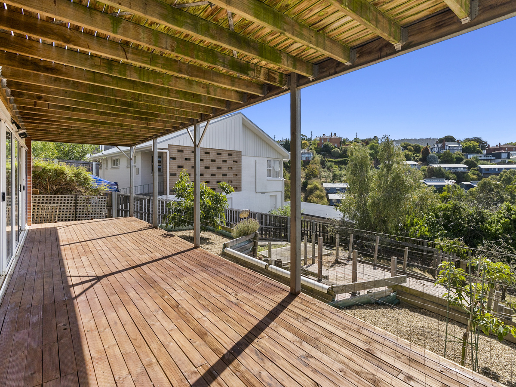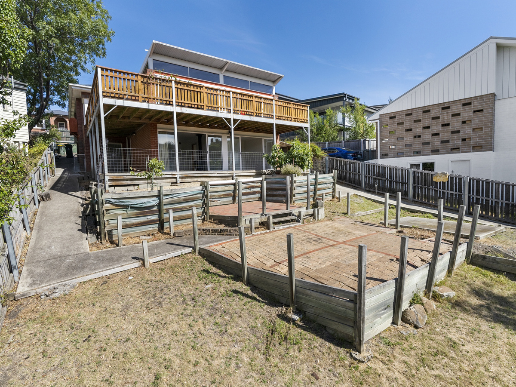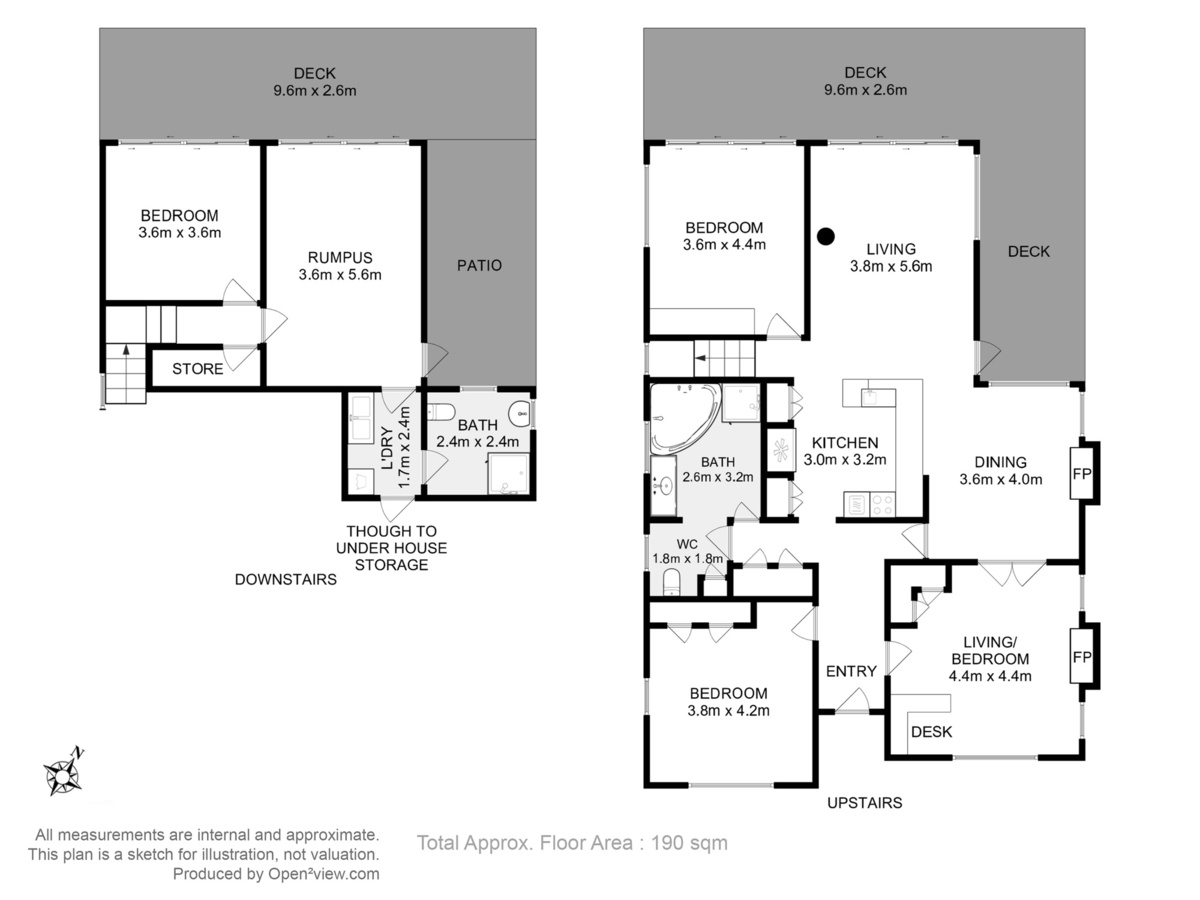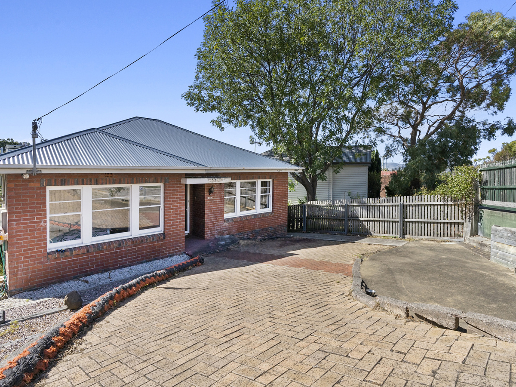Flexible Family Home
A spacious family home with pleasant positioning and privately set back from the street offers an excellent opportunity to established and growing families alike. With a flowing floorplan offering flexibility of use and space combining indoor and outdoor living and room for families of all sizes to fill and enjoy, this property is sure to delight. On the main level find open plan kitchen, dining and living space with option for 3 bedrooms or 2 and additional living area and large main bathroom. With options for electrical heating and cooling or use of wood heater from lower floor, combined with mix of timber features, timber flooring and carpets this property offers plenty of soul to fall in love with.
Downstairs find additional bedroom and rumpus area that both open on to the lower deck. A wood heater and second bathroom as well as access to the under-house storage area and foundations. An area that offers room for teenage retreat or potentially an option for a self-contained unit space, subject to council approvals. Outside enjoy a sun-soaked backyard with well-established variety of fruit trees, ample room for veggies to grow and spaces for children and furry friends to roam and explore. With room for multiple cars parked off street and located within walking distance of Sandy Bay shopping precinct and the CBD this property offers an excellent opportunity for those seeking an upsize in or relocation to Hobart. A home that can provide excellent privacy and room for established and growing families with Kunanyi/Mount Wellington at your back door, and the city fringe on the front.
If this sounds like the perfect property that you’ve been searching for, and you’re ready to buy now, please contact Edwards Windsor today to arrange your private inspection.
| Bedrooms | 4 |
|---|---|
| Bathrooms | 2 |
| Car Spaces | 2 |
| Land Area | 702m2 |
| Building Area | 180m2 |
